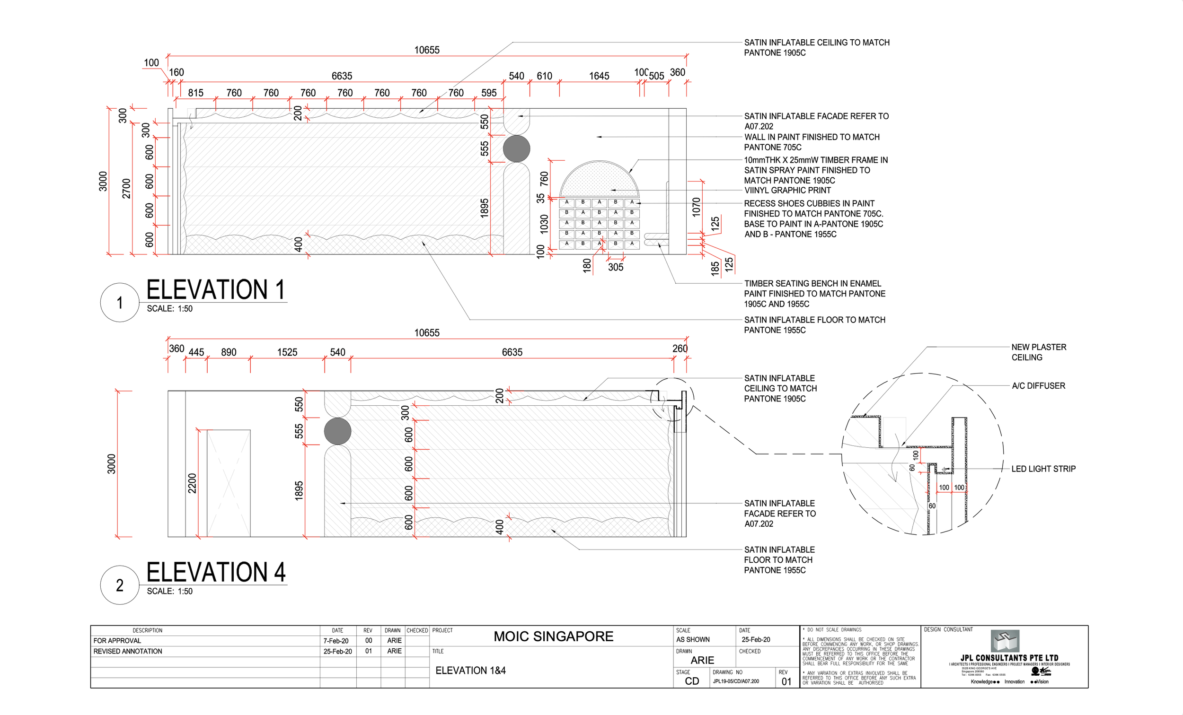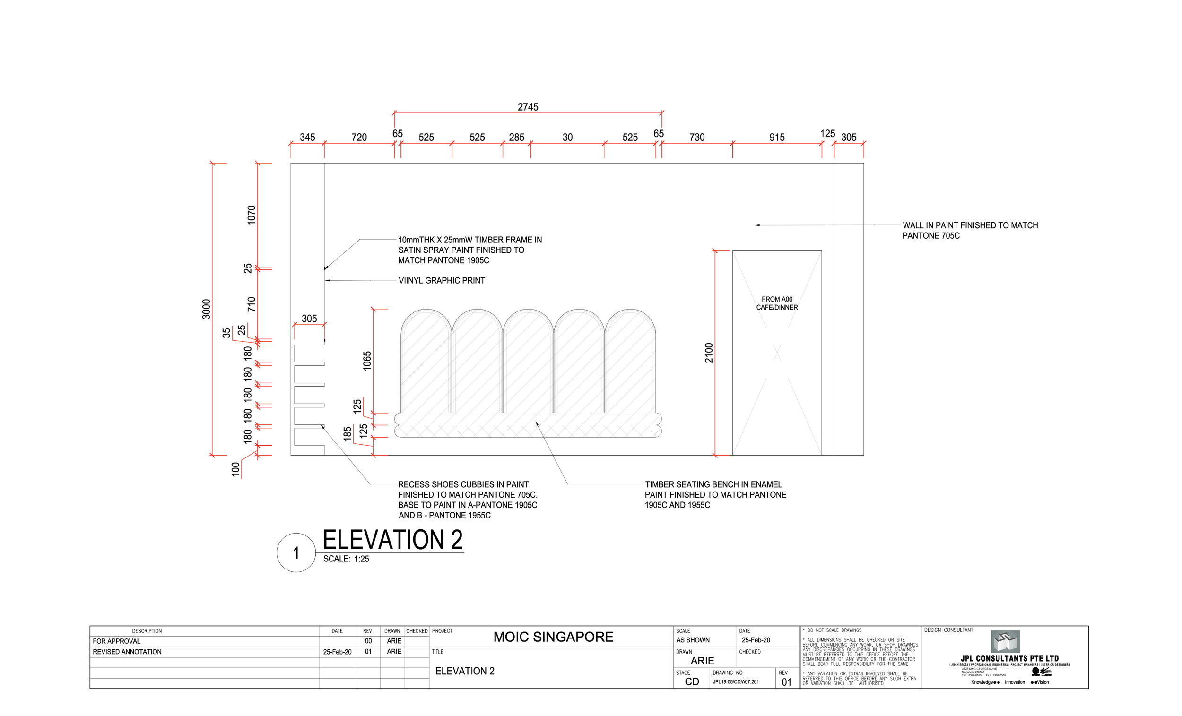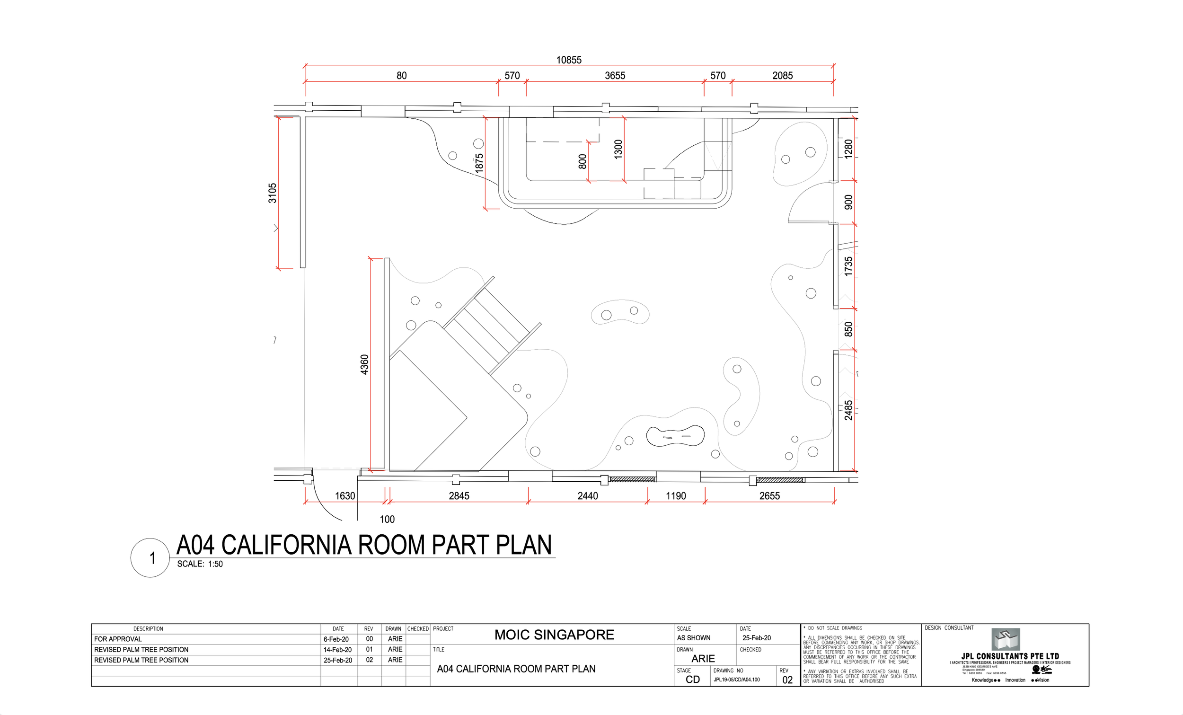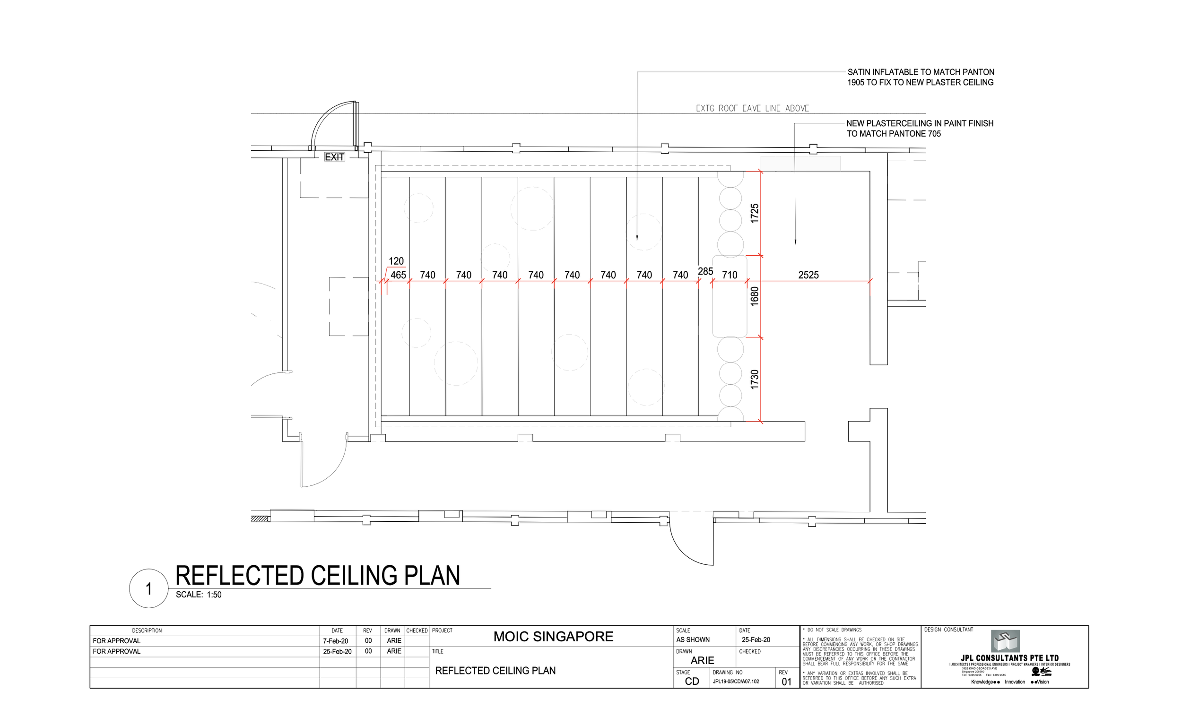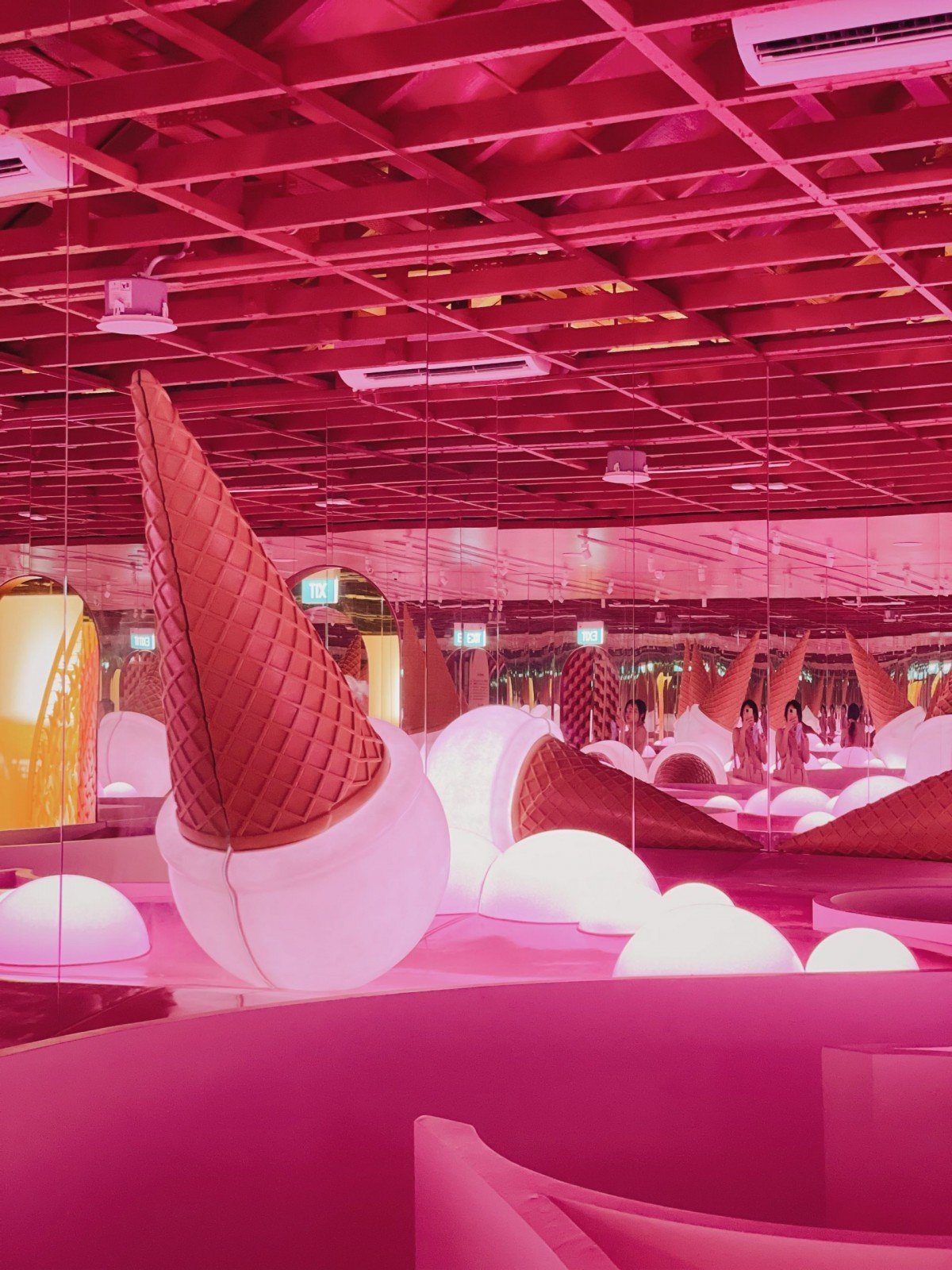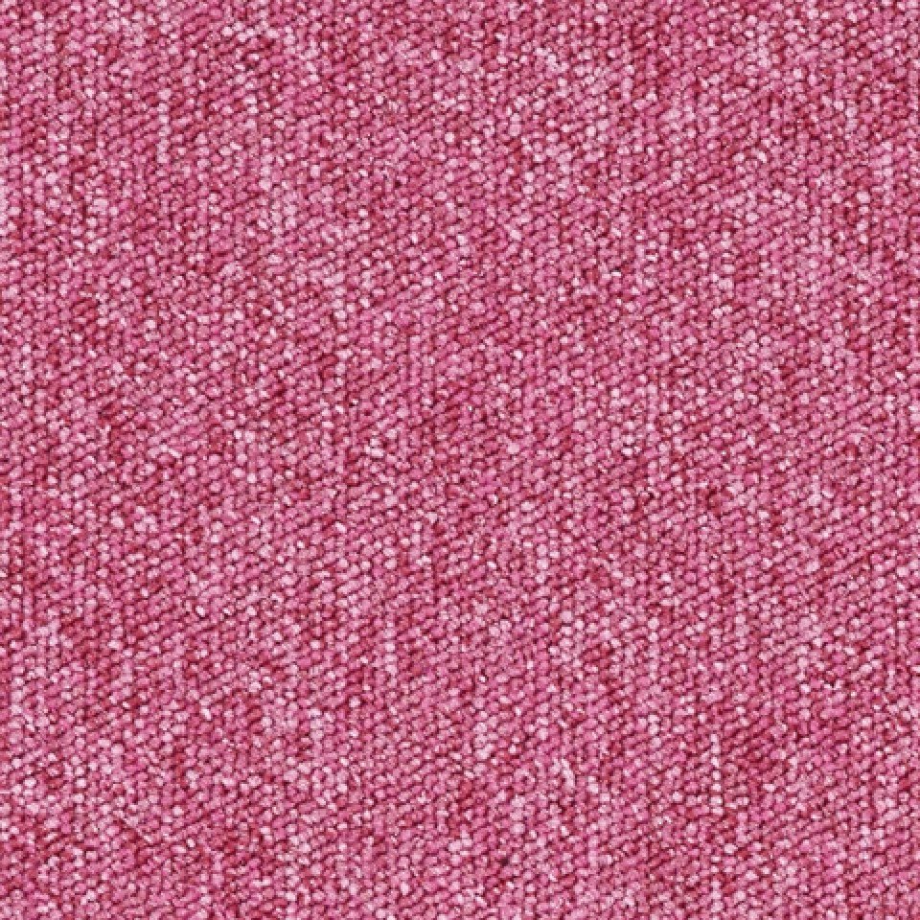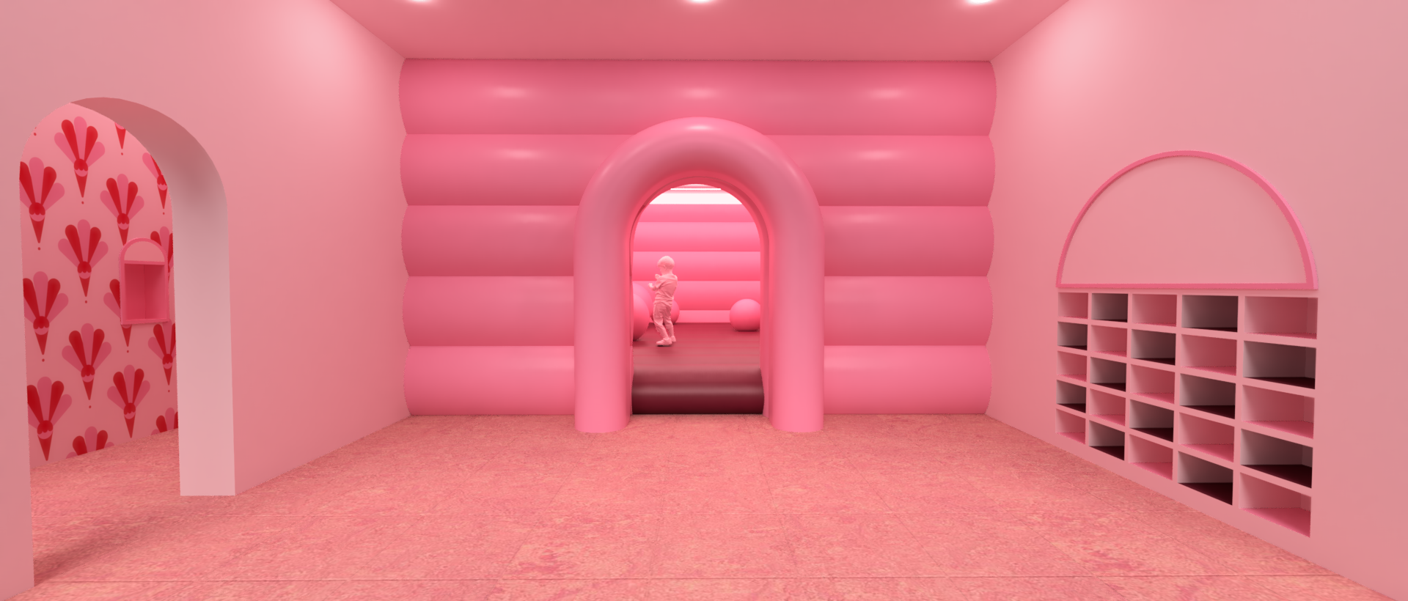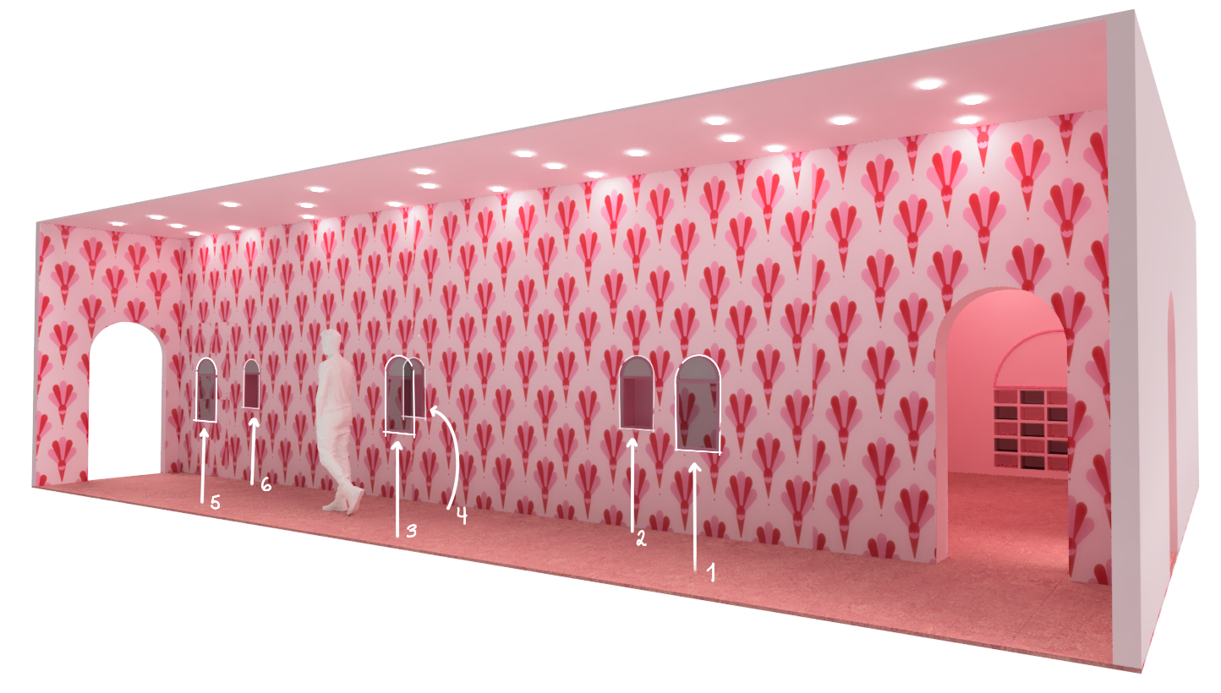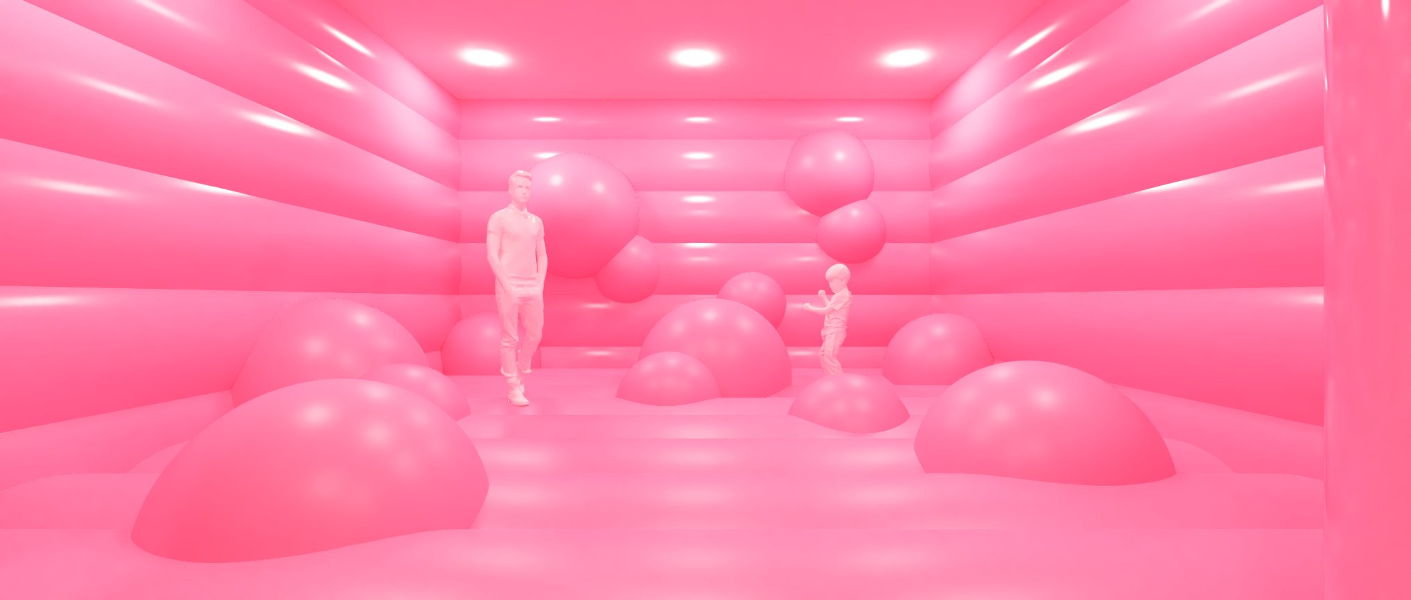MOIC - SINGAPORE
BOUNCE HOUSE
Design out The California Room, The Melted Infinity Room, and the Inflatable Room



SINGAPORE MOIC
Build out specs for JPL consultants PTE limited, Singapore.
SQUARE FOOTAGE
xxxxxxx
AREAS OF
ACTIVATION
COLOR PALETTE
MATERIALS
INFLATABLE ROOM
The inflatable room was imagined as the ultimate ‘bounce castle’. Guests would be able to filter in from other areas of the installation, engage in Free Play, and move forward into subsequent areas.
APPROVED
INTERIOR
Keeping it simple, we opted for a clean and streamlined interior with integrated lighting to elevate the space. Balls and other inflatables could be added for increased play opportunity.
FACADE EXPLORATIONS
Front entrance angle
EGRESS HALLWAY
LOCATION
Building Bay 002
CURIOSITY NICHES
Wanting to create an Easter egg effect, I also designed small niches in keeping with a Cabinet of Curiosities esthetic.
EARLY EXPLORATIONS
FACADE EXPLORATIONS
INTERIOR EXPLORATIONS
BUILD OUT ELEMENTS
For high-volume foot traffic the bounce house had built-in shoe storage and seating considered.
RECESSED NICHES
FACADE EXPLORATIONS
Hallway View
SEATING BENCH
PROJECT LEAD
Rowan Doyle
INSTALLATION DESIGNER
Selena Norman
PRODUCERS
Amy Nguyen
Virgina Leigh
TECHNICAL DESIGNER
Sonnt Mok
GRAPHIC DESIGNER
Tori Baisden
EXTERNAL FABRICATORS
JPL
